Handicap bathrooms for easy access
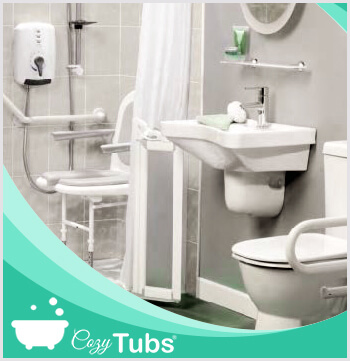 The bathroom is the place in a home that poses the highest risk of injury for the elderly and the mobility challenged. Statistically, over 60% of emergency room visits from individuals with disabilities or folks in their later years, are due because of injuries that happen in a bathroom. A handicap bathroom that’s well designed can proactively help avoid unwanted accidents while keeping you or your loved ones guarded.
The bathroom is the place in a home that poses the highest risk of injury for the elderly and the mobility challenged. Statistically, over 60% of emergency room visits from individuals with disabilities or folks in their later years, are due because of injuries that happen in a bathroom. A handicap bathroom that’s well designed can proactively help avoid unwanted accidents while keeping you or your loved ones guarded.
When it comes to safety, a person with mobility challenges should always make sure their bathroom is properly designed ADA compliant. Additional safety mechanisms recommended by a professional fit for the type of space you have should also be considered, like the installation of grab bars around high risk areas, and others. By installing extra safeguards, you can ensure that the bathroom will be free from danger during use.
We offer many product options and installations for handicap bathroom designs that include handicap toilets that use correct ADA toilet height and grab bars, handicap showers and bathtubs with options for walk in tubs or walk in tub & shower combos, and handicap shower seats, ADA sink design, and additional customizable features for increasing therapeutic comfort and ease-of-use.
Contact one our experts today for a free estimate or to get information on our products and services.
Handicap bathroom design
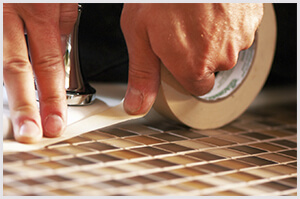 You want to focus on a few important areas when designing a handicap bathroom.
You want to focus on a few important areas when designing a handicap bathroom.
Exit and entry accessibility & general bathroom use – An ADA complaint bathroom requires a size that will allow a user to safely be positioned in front of sinks or other fixtures while in a wheelchair or other equipment that assists with mobility. 34-50” of space should be in front of every fixture including sinks, bathtubs, and toilet.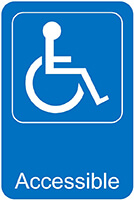
Your space should also allow for two people to occupy the bathroom at one time so assistance for a person in a wheelchair would be available if needed. The door should be wide enough to allow entry for a wheelchair or other similar equipment. The door should be easy to operate for a person in a wheelchair.
Use of lighting – Light switches should be easy to operate low enough for all bathroom occupants. If the light switches are too high, consider the installation of a motion detector in your ADA bathroom layout. Make sure plenty of light is always available from a single switch.
Bathroom sinks – ADA bathroom sink height requires that the sink has a 27 inch height above knee level, with no cabinets below it so the sink can be operated by someone in a wheelchair.
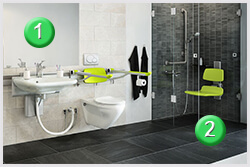 Showers and bathing areas – Always make sure that the handicap bathtub you install has an entrance with at least 36 inches of width. Roll in showers, walk in tubs or walk in tub shower combos are a great option. Make sure to look for models that that have openings at floor level and are ADA compliant. Seating areas and grab bars are important components to ADA showering systems and you want to make sure the seating you choose supports the weight of the individuals who will be using it.
Showers and bathing areas – Always make sure that the handicap bathtub you install has an entrance with at least 36 inches of width. Roll in showers, walk in tubs or walk in tub shower combos are a great option. Make sure to look for models that that have openings at floor level and are ADA compliant. Seating areas and grab bars are important components to ADA showering systems and you want to make sure the seating you choose supports the weight of the individuals who will be using it.
Bathroom toilets – ADA toilets are required to be 17 to 19 inches in height, and offer a support mechanism for a user during the time of use. A grab bar with the correct length and height that offers the kind of support you want, and ideally, if 2 can be installed 36 inches in width apart from each other, one on each side of the toilet.
 Make sure installation is done in a way that a person can move from a wheelchair to the toilet and back comfortably. Always choose a good toilet seat for additional comfort, and install fixtures within a persons reach.
Make sure installation is done in a way that a person can move from a wheelchair to the toilet and back comfortably. Always choose a good toilet seat for additional comfort, and install fixtures within a persons reach.
Make sure your bathroom requirements are all met in your ADA bathroom layout plan.
Quick Contact & Quote


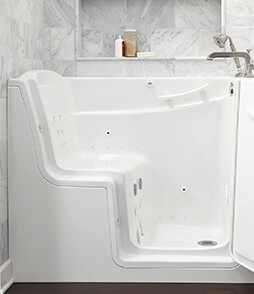
Walk-in Tubs
Make bathing an enjoyable experience while increasing safety and accessibility. Many injuries for the elderly and mobility challenged happen around the bathtub. Now you can reduce the risk significantly and enjoy hydrotherapy and many premium spa like features.
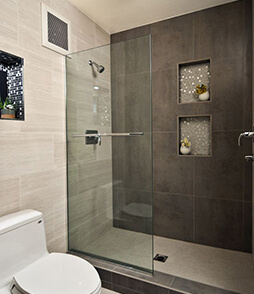
Walk-in Shower
Complete showering systems with low walk over threshold, custom seating and height, grab bar, deluxe shower head, and more. Durable composite material with an acrylic waterproof finish. Many customizable options available, fast & quality installations. Cal today.
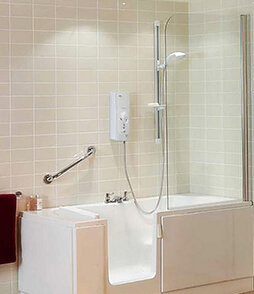
Tub Shower Combo
Tub and shower combination options for many popular walk in tub models. Enjoy the benefits of a walk in bathtub along with a showering system that includes adjustable height, detachable shower head and more. Available in popular sizes including 38” 48” 60”.
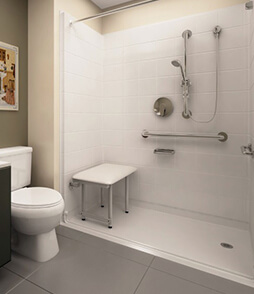
Roll-in Shower
ADA accessible roll in shower options suitable for residential and commercial handicap bathrooms and other applications where easy access is a priority. Built for longevity using popular safety features for all wheelchair types. Call today to learn more or to get a free quote.

 1-844-352-7713
1-844-352-7713